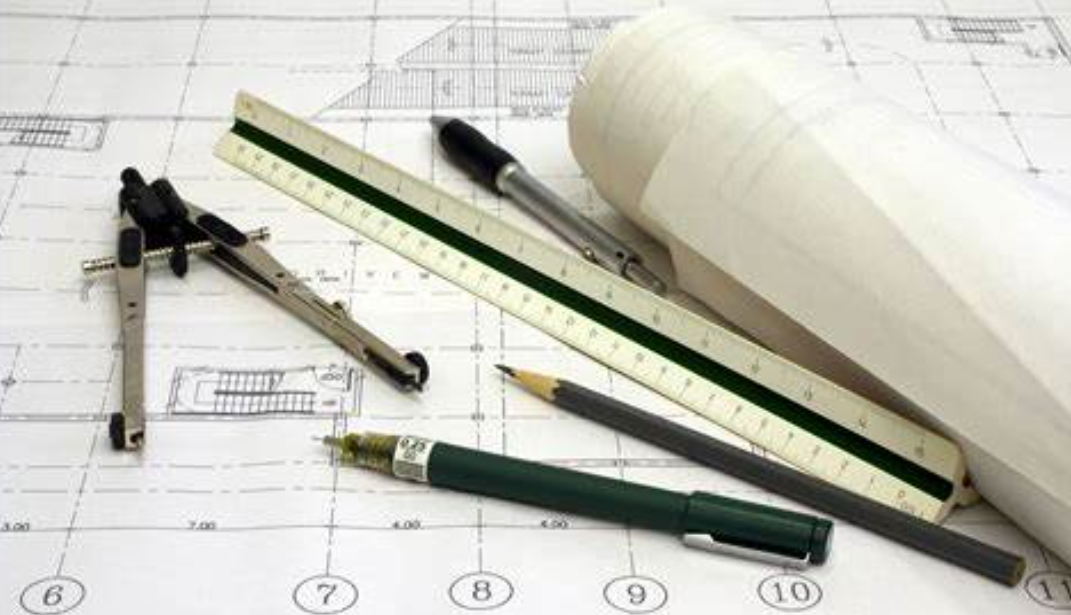
Do I need a permit?
A permit is REQUIRED for any development that involves:
*new buildings
*lot subdivisions or line adjustments
*building additions
*porches, decks, carports, etc.
*accessory dwelling units
*signs
*change of use (ex. from single family to two-family or business use)
*projects that increase parking or sewage needs
*any development in a river corridor or special flood hazards area
* permanent pools
*major grading
Can I build as soon as I obtain a permit?
State law requires a 15-day appeal period after the permit is approved before construction can commence. In addition, there may be other required permits (such as State Wastewater and Watersupply Permits) that must be obtained.
What is a site plan? Is a site plan required?
A site plan is a bird’s eye view of a property as if you were looking down at it from above. All permit applications must include a site plan. The site plan shows everything that is currently existing on the property and any proposed buildings or improvements. Dimensions must be included for each item on the plan and the drawing must be done to scale (ex. 1 inch on the site plan equals 25 feet on the ground).
How do I determine my tax map id? My deed reference number? My zoning district?
On the Town of Lyndon website, in the upper righthand corner is a link to the Tax Maps for the town. If you enter your address, the map will zoom in to your lot and note the Tax Map Id number. Your zoning district can also be found on the Tax Maps. On the lefthand side of the map, after you enter your address, you can select “layers” and then check the box for “zoning district”. A color will appear. The color coordinates with a zoning district. Your deed reference is on your property deed when you purchased the property.
How do I determine my property boundaries?
Depending on your project, tax map boundaries may be accurate enough to obtain the required permits. In other cases, more accurate property locations are needed. Sources of survey-quality mapping may be available from:
*The property owners records when the property was purchased;
*The Town Office IF a property survey has been recorded;
*The Town Office IF a subdivision was recorded that shows the location of buildings existing at the time of the subdivision;
*The zoning files at the Town Offices IF a previous permit is on file that used a survey.
A new survey may be needed in order to proceed with a project. A survey completed by a registered surveyor is the best source of property boundary information. It is the responsibility of the appliant to obtain accurate enough property boundary information to complete a project.
What is a setback?
A setback (front, side, and rear) is the horizontal distance from the property line to any structure or site improvement. The front yard setback is typically measured from the road edge. All setback requirements for each zoning district can be found here.
What is lot and building coverage?
Lot coverage refers to the total percentage of lot area that is covered by buildings and structures. In the Town of Lyndon, lot coverage does not include parking and loading areas, access roads, service areas, and other impermeable surfaces. Most zoning districts in Lyndon limit lot coverage to 20%, except for Industrial Zone which allows up to 25% lot coverage, and Village Commercial which allows up to 100% lot coverage.
How long does my permit last?
What are the permit fees?
Zoning Permit Application Fee: $55
Review by Development Review Board: ADD $25
“After the Fact” Permits: ADD $15
Subdivisions: ADD $15 per lot
Appeal of Decision of Zoning Administrator: $30
Are there additional permits that I may need?
State permits may be required for your project. Please contact the District 7 State Permit Specialist for the Agency of Natural Resources, Pete Kopsco at (802)505-5367 or pete.kopsco@vermont.gov
Wastewater System & Potable Water Supply Permit may be required for subdivision or land or constructuion, modifications or changes in use of buidlings and structures. Contact the DEC Wastewater Program at (802)751-0130.
Act 250 information: Contact the District Coordinator, Kristen Sultan @ (802)751-0126 or kristen.sultan@vermont.gov
All residential projects must comply with the Vermont Residential Building Standards (RBES). For MANDATORY RESIDENTIAL BUILDING CODE REQUIREMENTS: contact the Energy Code Assistance Center at (855)887-0673
Per Act 175 some construction, deconstruction, or demolition projects are required to separate architectura waste materials for the purpose of recycling. For ARCHITECTRURAL WASTE RECYCLING REQUIREMENTS: contact James (Buzz) Surwilo at (802)522-5056 or james.surwilo@vermont.gov
A STATE HIGHWAY ACCESS PERMIT is required for all projects involveing access to a state highway: Contact VTrans Chief of Permitting Services, Craig Keller at (802)279-1152 or craig.keller@vermont.gov
STATE CONSTRUCTION PERMITS are required on all public buildings. Contact the Barre Regional Office of the Vermont Division of Fire Safety at (802)479-4434
note: This is not intended to be a complete listing of all state regulatory programs. Please contact a State Permit Specialist for more information.
